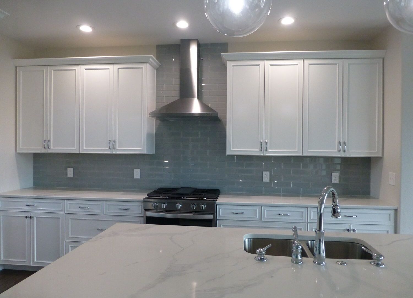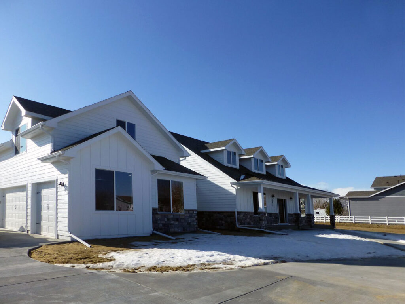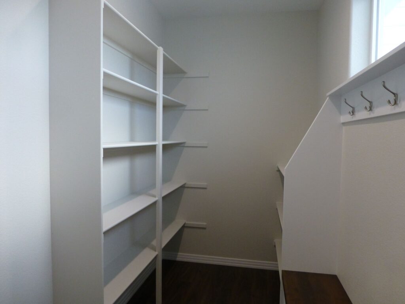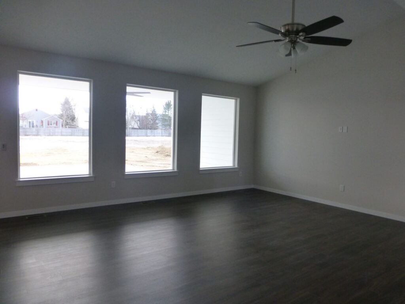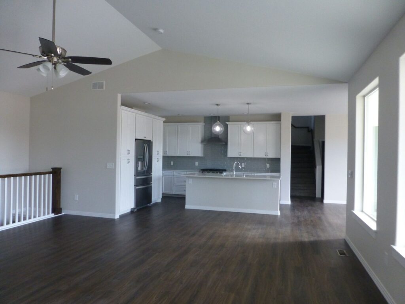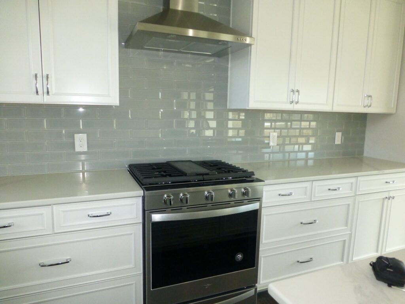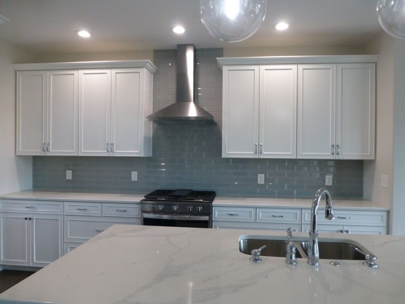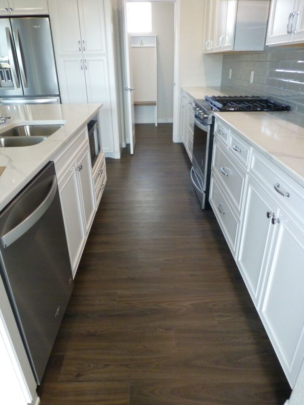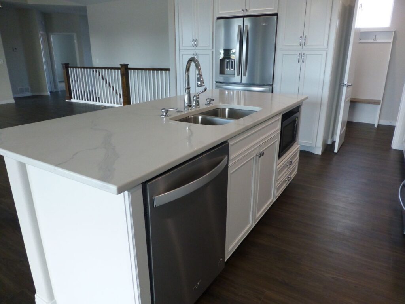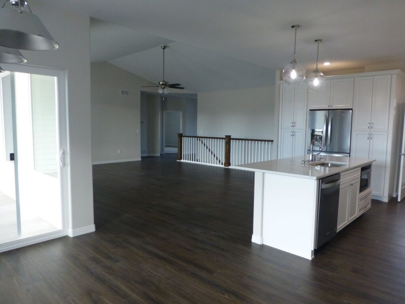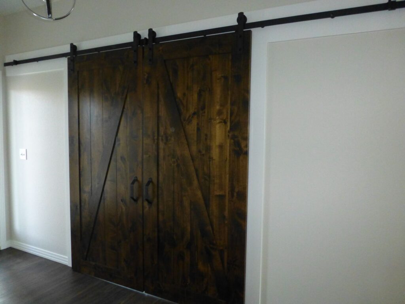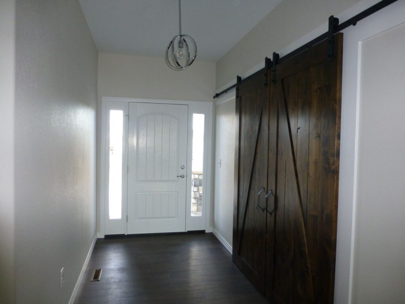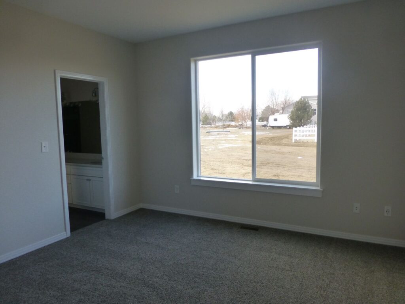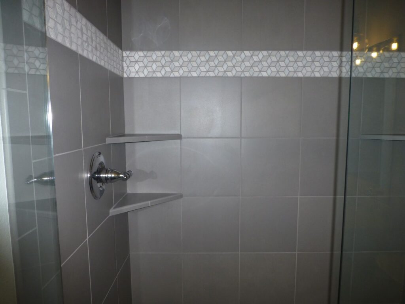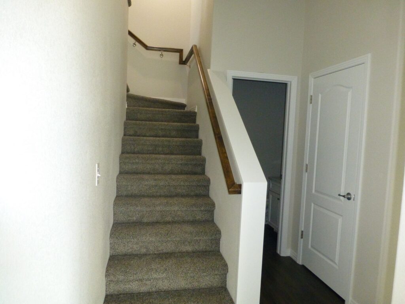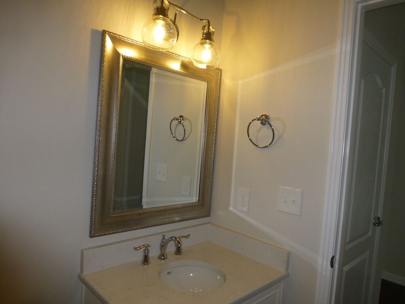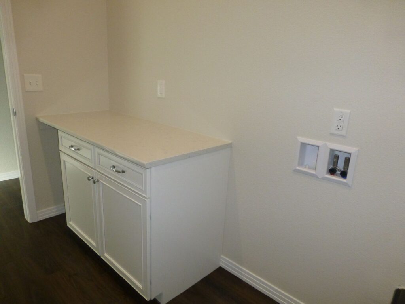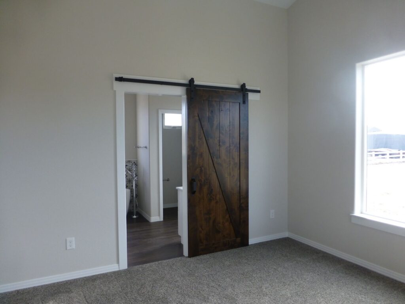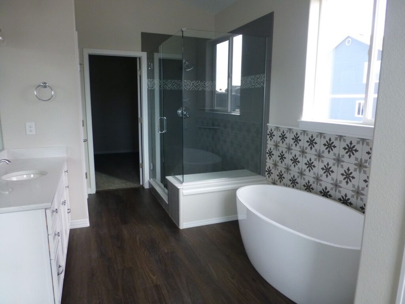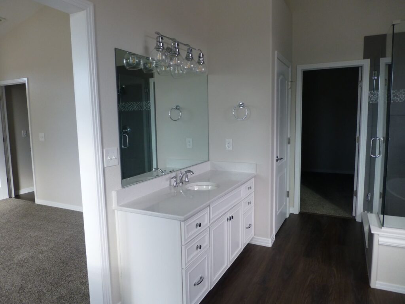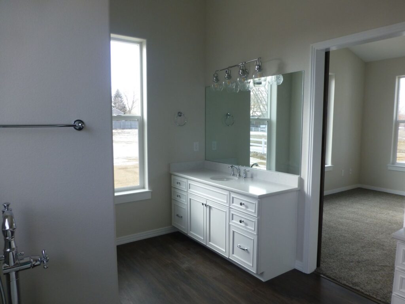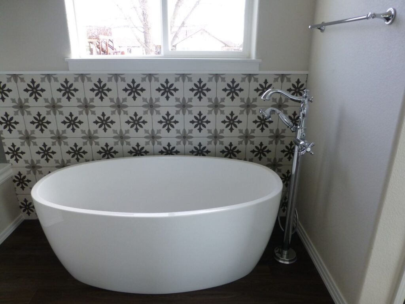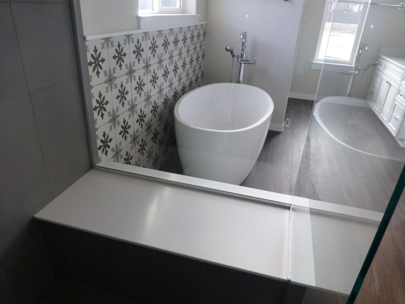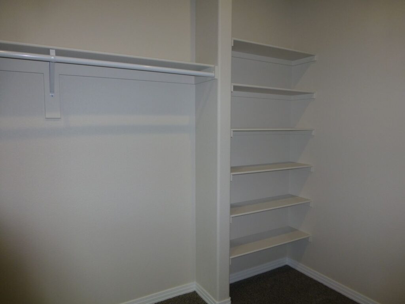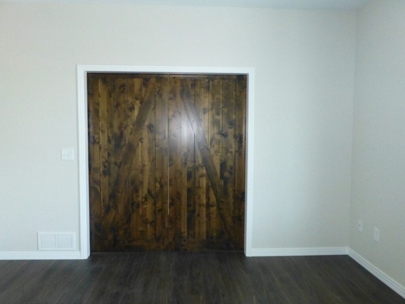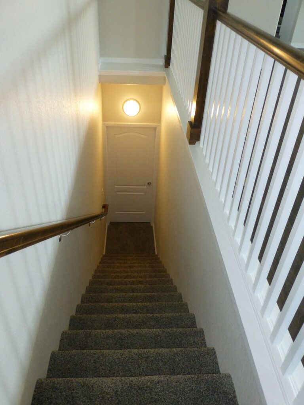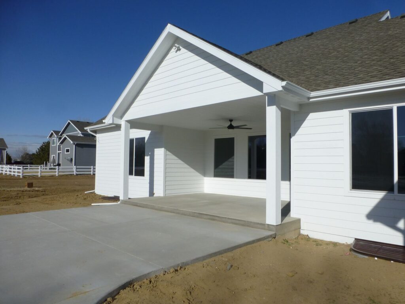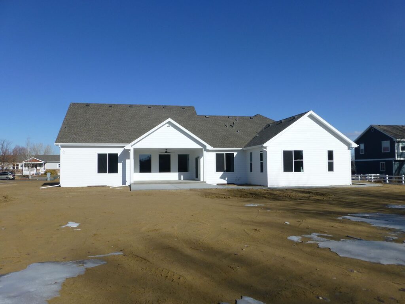The modern farm house look is here!
There is a reminder of the country, with modern conveniences incorporated. This home is over 3400 finished square feet plus a 2200 square foot unfinished basement.
Smart Living Area
A wide open living area lends itself to family living as easily as to great entertaining. The large island adds seating. All countertops are quartz. Right off the kitchen is a huge mud room/pantry. Plenty of storage plus a place to hang coats and sit down to deal with shoes and boots. Extensive use of LVP flooring gives the look of hardwood without the worry of scratching, but with easy care attached. And so many large windows bring the outdoors in.
Bedrooms and Bathrooms
The floor plan separates the master suite on one end of the home, with three more bedrooms on the other. Two of those share a large Jack ‘n Jill bath, with another full bath next to the 4th bedroom. The office off the entry adds interest with double barn doors and could serve as another bedroom with its two closets. The master suite replicates the country feel with another barn door to the 5 piece bath. Separate vanities, a linen closet, huge walk-in closet and over-sized shower add to the private hide-away. And notice the island tub!
Utilitarian and Beautiful
The laundry room is large, with counter and sink. And… Surprise! A bonus room over the over-sized 3 car garage. The uses are unlimited! Out back, stay cool on an over-sized covered patio, or step out into the sunshine on an equally large patio extension.

