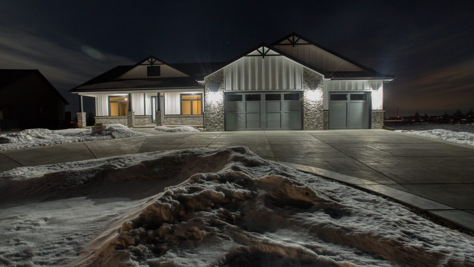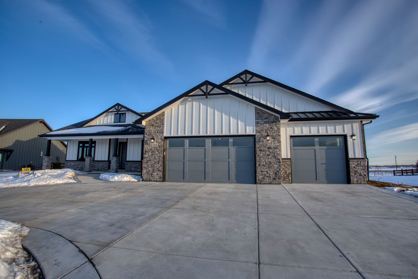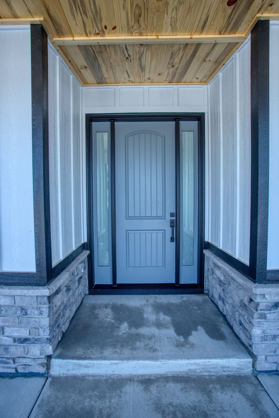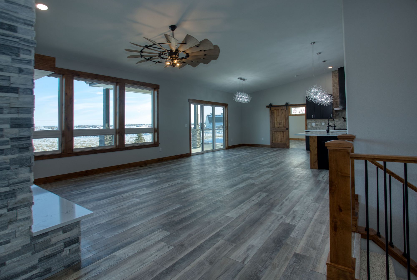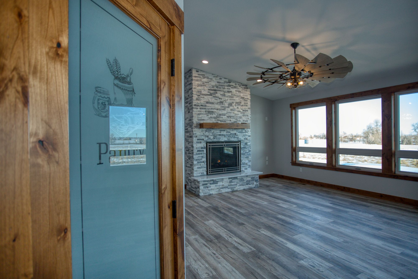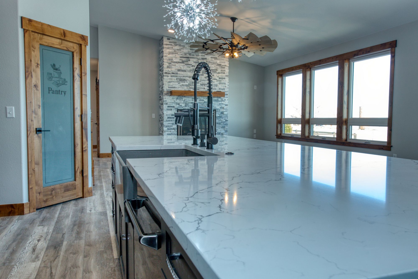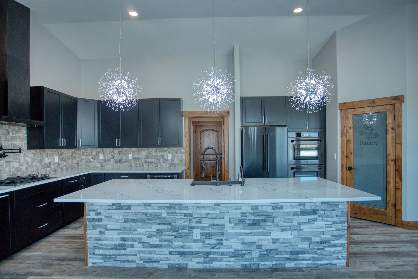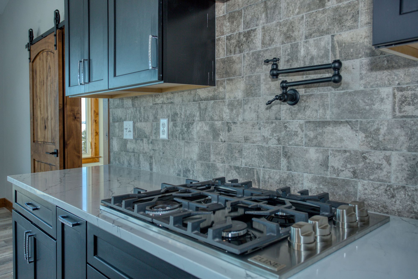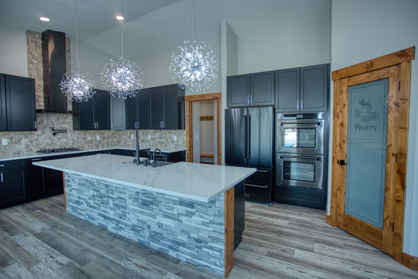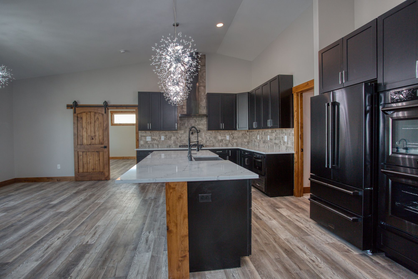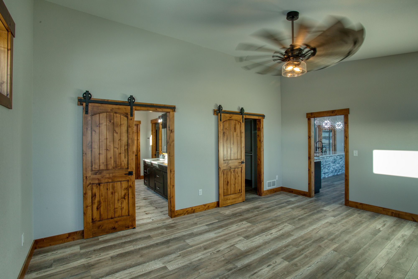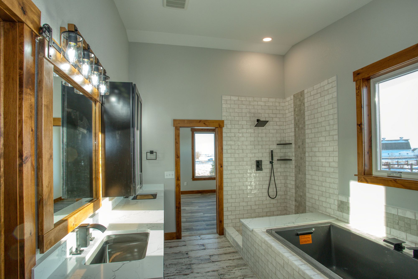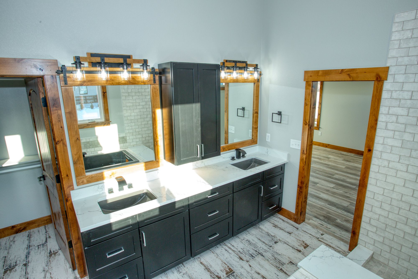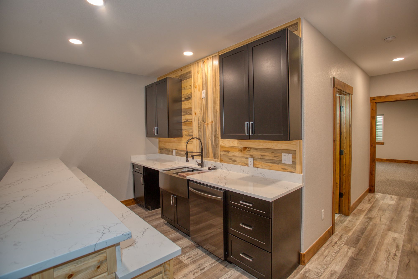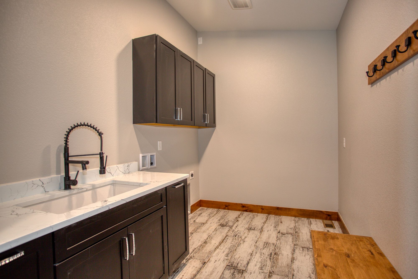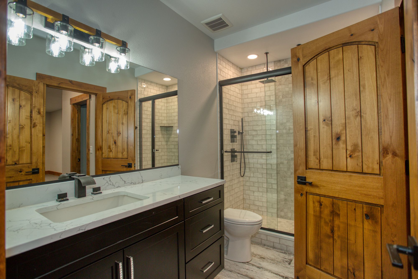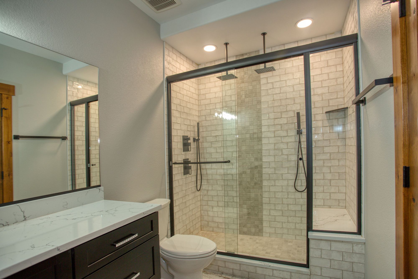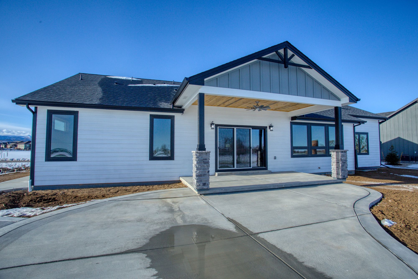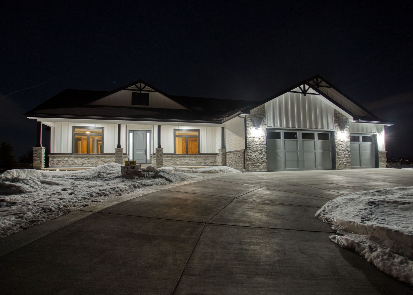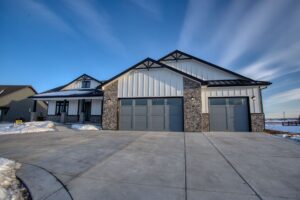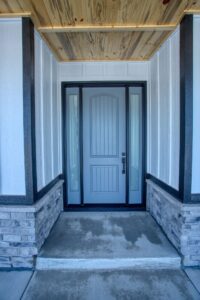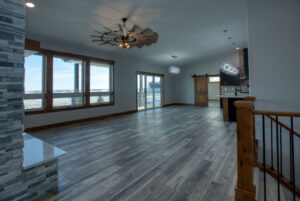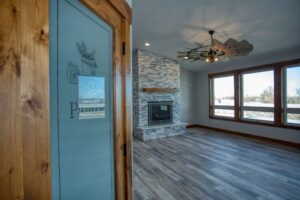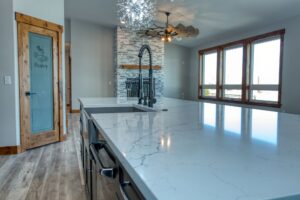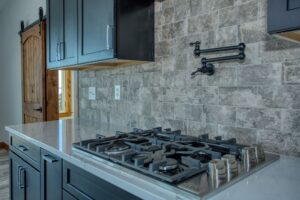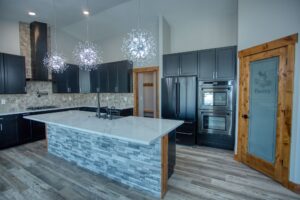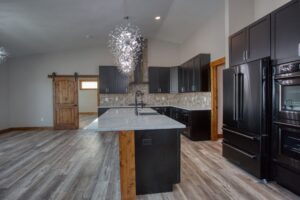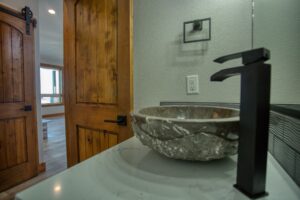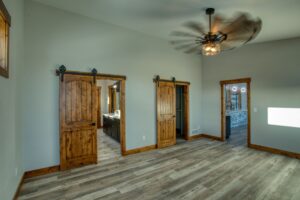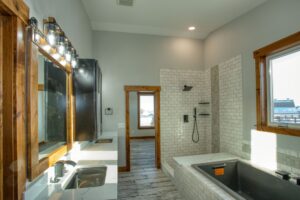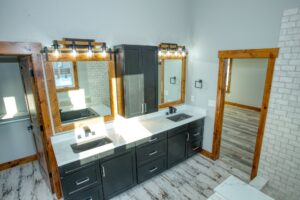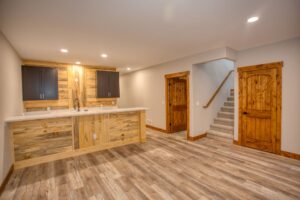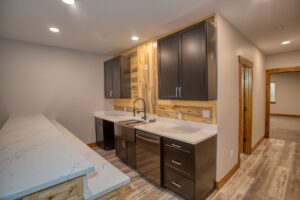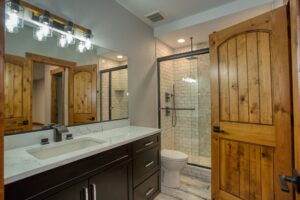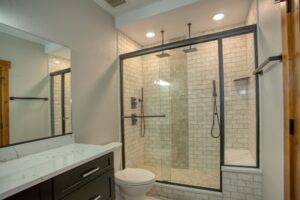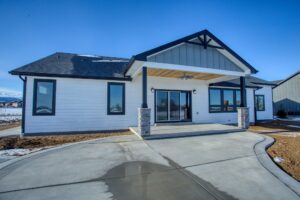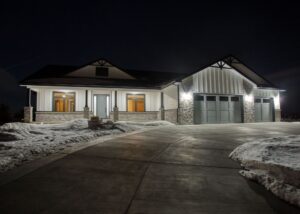Talon House
Almost 2500 main floor square feet of “Easy to Live In!” As you enter, note the covered front porch large enough to actually use…with the ceiling done in beetle kill pine displaying beautiful blue tones—one of many custom touches!
OPEN FLOOR PLAN
Love open? The main living area features a stone fireplace, a dining area to accommodate the largest holiday table, and a kitchen featuring 48 square feet of island….room to eat or entertain with ease! The corner panty adds a ton of storage to the generous number of cabinets. And the laundry room right next to the kitchen has a lot of countertop, cabinetry, a 6’ bench for donning shoes or boots.
BEDROOMS AND OFFICE
Great zoning too! The master suite is at one end, with two walk-in closets, a tiled shower and over-sized tub, generous cabinetry and countertop, plus a linen closet. The opposite end of the upstairs houses 2 bedrooms with a jack ‘n jill bath, another linen closet and a showy powder bath. Oh yes—there is a nice office tucked away for serious work too.
MOUNTAIN VIEWS AND COUNTRY LIVING
The open living area affords a look to the mountains via a virtual wall of windows. Or enjoy the view from the large covered patio or the free-form adjoining patio in the sun.
FULL BASEMENT
The full basement is about half finished. Entertain at the bar with more beetle kill pine on the bar front and back wall. Lots of cabinets and countertops for your mixing ease, complete with dishwasher and handy bar sink. Enjoy a big screen TV away from the bar. And down the hall, a nice 3/4 bath for guests or a place to shower after your workout in the giant workout room! Plenty of closet space there too.
OVER-SIZED GARAGE
Don’t overlook the generous heated 3-car garage! Nearly 900 square feet in which to park, work, or store!
IT’S IN THE DETAILS
Custom touches include 4 barn doors, stained knotty alder wood trim to provide warmth, large windows throughout to take in the views and, upgraded kitchen appliances, cabinetry with many customized inserts, quartz countertops throughout, tons of closet space everywhere, vibrasonic master tub and heated towel bars and custom “barn door” mirrors. There is a surprise wherever you look!

