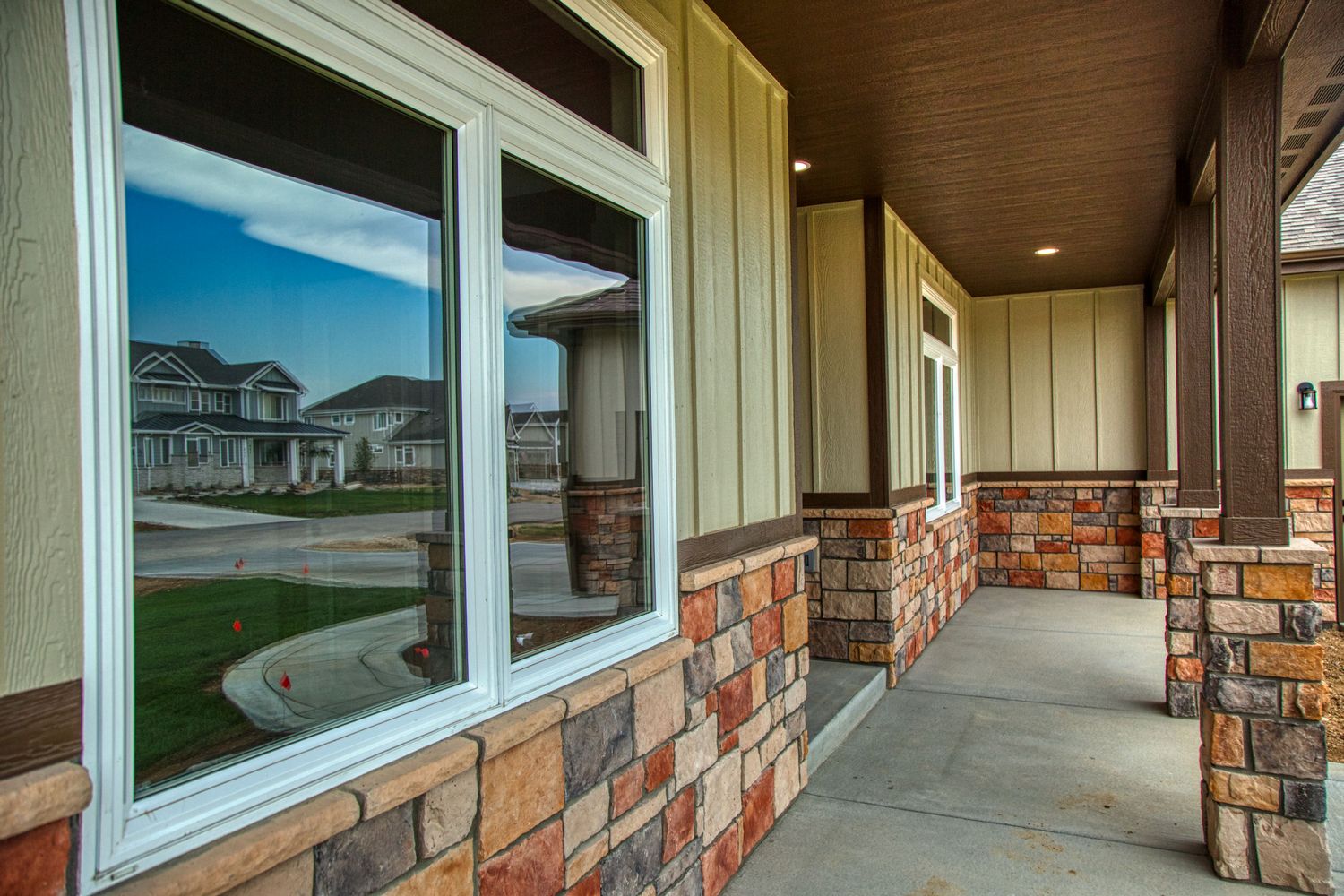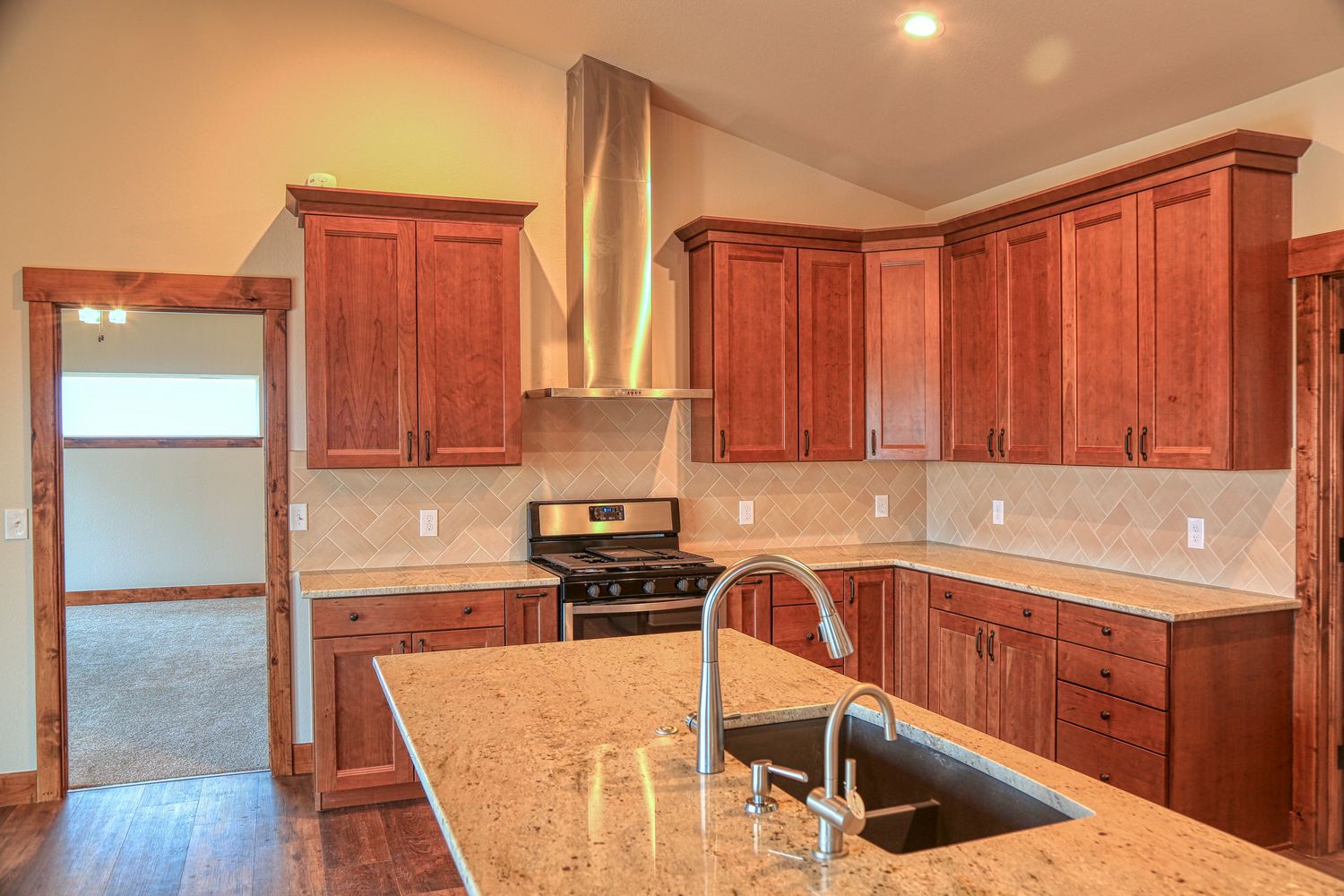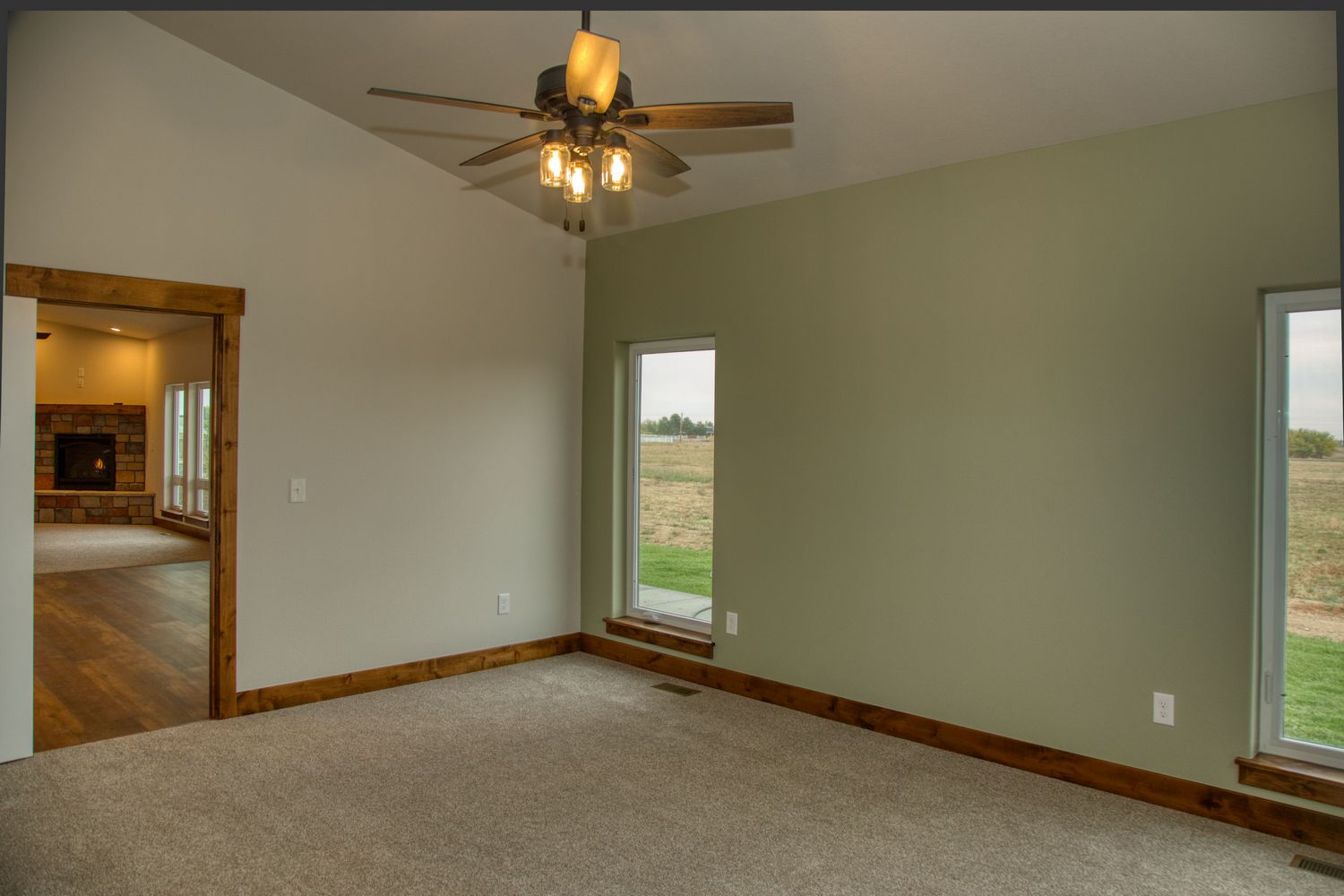Berthoud country home features custom everything!
Berthoud House
Another Plumb Construction home, designed to accommodate the customers’ lifestyle and needs! This 2300 square foot ranch is meant to provide an easy daily living style, but is great for large family gatherings or parties. A very large kitchen with tons of counter space allows for a lot of “pitching in” to get a great meal on the table. Besides lots of cabinet space and clever inserts, there is a walk-in pantry. And the cook can easily visit with guests in this open floor plan, gathered at the large island or in the generous dining area. Step out onto a large covered patio for shady dining or relaxing on the east side of the home.
A cozy living room completes the open area, with a remote-controlled fireplace and large windows.
French doors, tucked off the front entry lead to the office. It is out of the way of household hubbub, and could easily become a 4th bedroom. There’s a powder bath just across the hall. It is convenient to the office and living area.
The master is a treat, featuring his and hers walk-in closets, a large vanity with his & hers storage, a large shower with seat, and an over-sized tub to relax in. And oh yes—a linen closet too!
Two more bedrooms on the opposite side of the house are served by a large hall bath with double lavs and a linen cabinet.
Well, doing the laundry is a must, but won’t be such a chore in this large laundry room. Just off the kitchen and on the way to the garage its location is so convenient! It’s equipped with a large countertop with cabinets, a sink, and bench and coat hooks to get out the door in a jif! Speaking of the garage, it is very large, equipped with hot and cold water, storage shelves and a work bench.
Want more space to relax, play or party? Head downstairs to a giant rec room. Nearly 700 square feet are available for your every use. Enjoy the game or movies in one corner, let the kids romp on the other side. And there is still a huge unfinished area for future growth.




























































